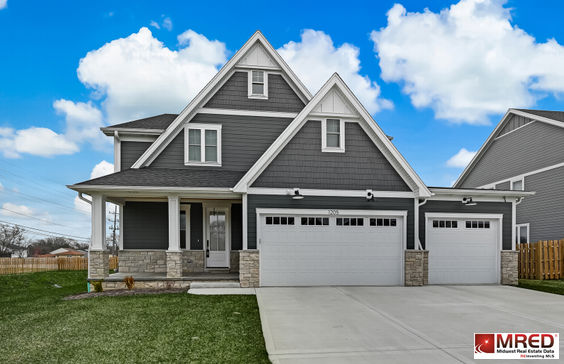$6,284/mo
Welcome to 1205 Ridge Road - a barely lived-in new construction home that exudes elegance and luxury design. This spacious open 2-story residence boasts 4 bedrooms, 3.1 bathrooms, and a sprawling 3,475 square feet of living space. As you step inside, you'll be greeted by beautiful, wide plank hardwood floors that lead you through the home. The designer staircase adds a touch of sophistication, while the expansive family room with a gas fireplace is the perfect place to unwind. The gourmet kitchen is a chef's dream, featuring an oversized quartz island, high-end stainless steel appliances, and an oversized walk-in pantry. The breakfast nook with built-in banquette seating offers a cozy spot for casual dining, and the formal dining room with custom moldings is ideal for entertaining. The primary suite is a retreat in itself, with a volume ceiling, 14' x 11' walk-in closet, and a luxurious en-suite bathroom featuring heated floors, a spa shower, and a free-standing soaking tub. The second bedroom includes a walk-in closet and a private bathroom, while the third and fourth bedrooms share a Jack & Jill bathroom and offer generous closet space. Outside, a sliding glass door leads to the private yard with a paver brick-lined patio, grilling area with natural gas line and firepit, perfect for enjoying the outdoors. The property also includes a 3-car attached garage, a separate mudroom with cubbies and a coat closet, and a covered front porch with a beadboard ceiling. Other features of this home include a convenient 2nd floor laundry room, full unfinished basement with rough-in plumbing for a future bathroom, and dual-zoned A/C-heating with Aprilaire Humidifier. Conveniently located close to shopping, restaurants, parks, and expressways, this home offers the opportunity to move in and enjoy a newly built custom home without the wait. Don't miss the chance to experience the luxury and comfort of this stunning property.
Based on information submitted to the MLS GRID as of 05/02/2024 07:12 PM. All data is obtained from various sources and may not have been verified by broker or MLS GRID. Supplied Open House Information is subject to change without notice. All information should be independently reviewed and verified for accuracy. Properties may or may not be listed by the office/agent presenting the information.
NOTICE: Many homes contain recording devices, and buyers should be aware they may be recorded during a showing.




























