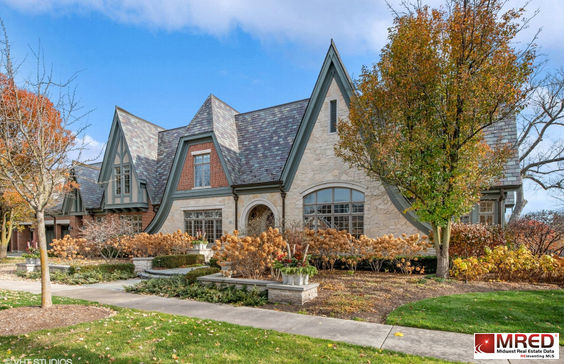$15,560/mo
This stunning Hinsdale manor is a must see! Beautiful inside and out, this custom home was created with high-end touches and light-soaked spaces. The sweeping floor plan, which includes 6 bedrooms, 6 full baths and 3 half baths, was thoughtfully designed for how today's families want to live. Open spaces with with Brazilian Cherry hardwood flooring and high ceilings flow seamlessly into one another. No attention to detail was spared during construction in 2002. The sellers have further updated this beautiful space, adding new light fixtures, taj mahal quartzite countertops, polished nickel plumbing fixtures, and fresh paint throughout the home. Step in through your front door to find a stunning foyer with arched entryways. A formal dining area and formal living room, anchored by a fireplace, provide great space to host friends and family. The gourmet kitchen offers a large center island with bar seating, custom cabinetry, high-end appliances, an adjoining bar and butler's pantry, and a planning desk that overlooks an open breakfast nook. Enjoy quiet moments by the fireplace in the sitting room, or relax with a large group in an expansive family room that functions as its own wing. With two private entry points from the outside, a half bath and a wet bar, this is the perfect space for effortless entertaining. A first floor primary suite features two walk-in closets, a large double vanity space, and a spa-worthy bath with an alluring whirlpool tub and separate shower. Three bedrooms reside upstairs, each with their own baths and walk-in closets, and the lower level space is outfitted with a second living room, recreation space, home theater, gym and private guest quarters with two bedrooms and two baths. A slate roof perfectly complements the brick exterior, and a 3-car heated garage offers plenty of additional storage space. This incredible home is situated on a corner lot in the heart of Hinsdale, making it the perfect place to call home for years to come.
Based on information submitted to the MLS GRID as of 05/01/2024 08:12 PM. All data is obtained from various sources and may not have been verified by broker or MLS GRID. Supplied Open House Information is subject to change without notice. All information should be independently reviewed and verified for accuracy. Properties may or may not be listed by the office/agent presenting the information.
NOTICE: Many homes contain recording devices, and buyers should be aware they may be recorded during a showing.


































