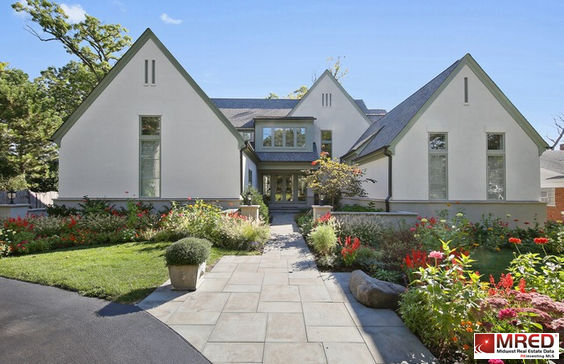$16,613/mo
Experience the perfect fusion of glamour and comfort in this effortlessly elegant and classically modern home. Every detail is meticulously crafted, from the distinct architectural lines to the sleek finishes and couture style. As you enter, the extras steal the show in the gorgeous dining room, featuring hardwood floors, a fireplace flanked by custom built-ins, and a striking chandelier. The culinary kitchen is a chef's dream, embellished with Shackleton cabinets, Carrara marble countertops, a spacious island with breakfast bar, Subzero and Wolf appliances, a cabinet-front walk-in pantry, and a breakfast area surrounded by an abundance of windows. The two-story family room is simply breathtaking, boasting a floor-to-ceiling paneled fireplace, wood-beamed ceiling, stunning chandelier, and soaring windows that flood the space with natural light. Additional drama unfolds through the trendsetting barn door leading to the living room, complete with built-ins. Anchoring the first floor is the master bedroom suite, offering an ultra-sexy spa bath for ultimate relaxation. Upstairs, three bedroom suites and a laundry room provide convenience and comfort. The lower level adds even more luxury, featuring a recreation room with a fireplace and projector/screen, a game area with a wet bar, a wine room, an exercise room, an office, a fifth bedroom, and a bathroom. Outside, the fenced yard boasts a stone patio, firepit with fireballs, and lush gardens, creating a serene oasis for outdoor entertaining and relaxation. Experience unparalleled luxury living in this extraordinary home.
Based on information submitted to the MLS GRID as of 05/02/2024 02:06 AM. All data is obtained from various sources and may not have been verified by broker or MLS GRID. Supplied Open House Information is subject to change without notice. All information should be independently reviewed and verified for accuracy. Properties may or may not be listed by the office/agent presenting the information.
NOTICE: Many homes contain recording devices, and buyers should be aware they may be recorded during a showing.



























